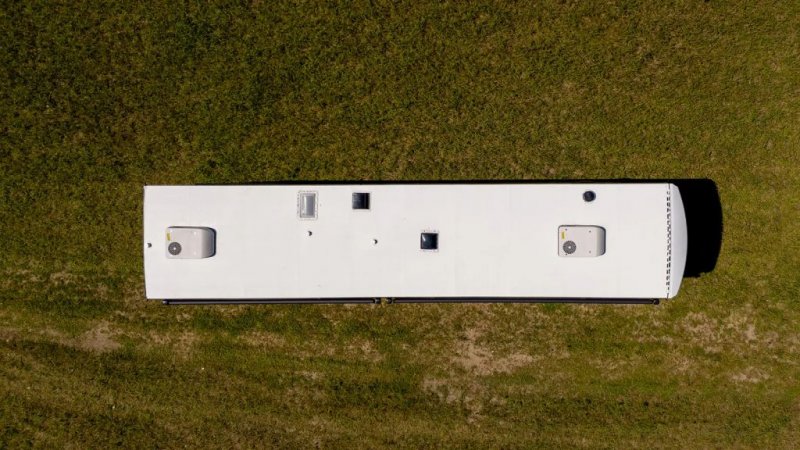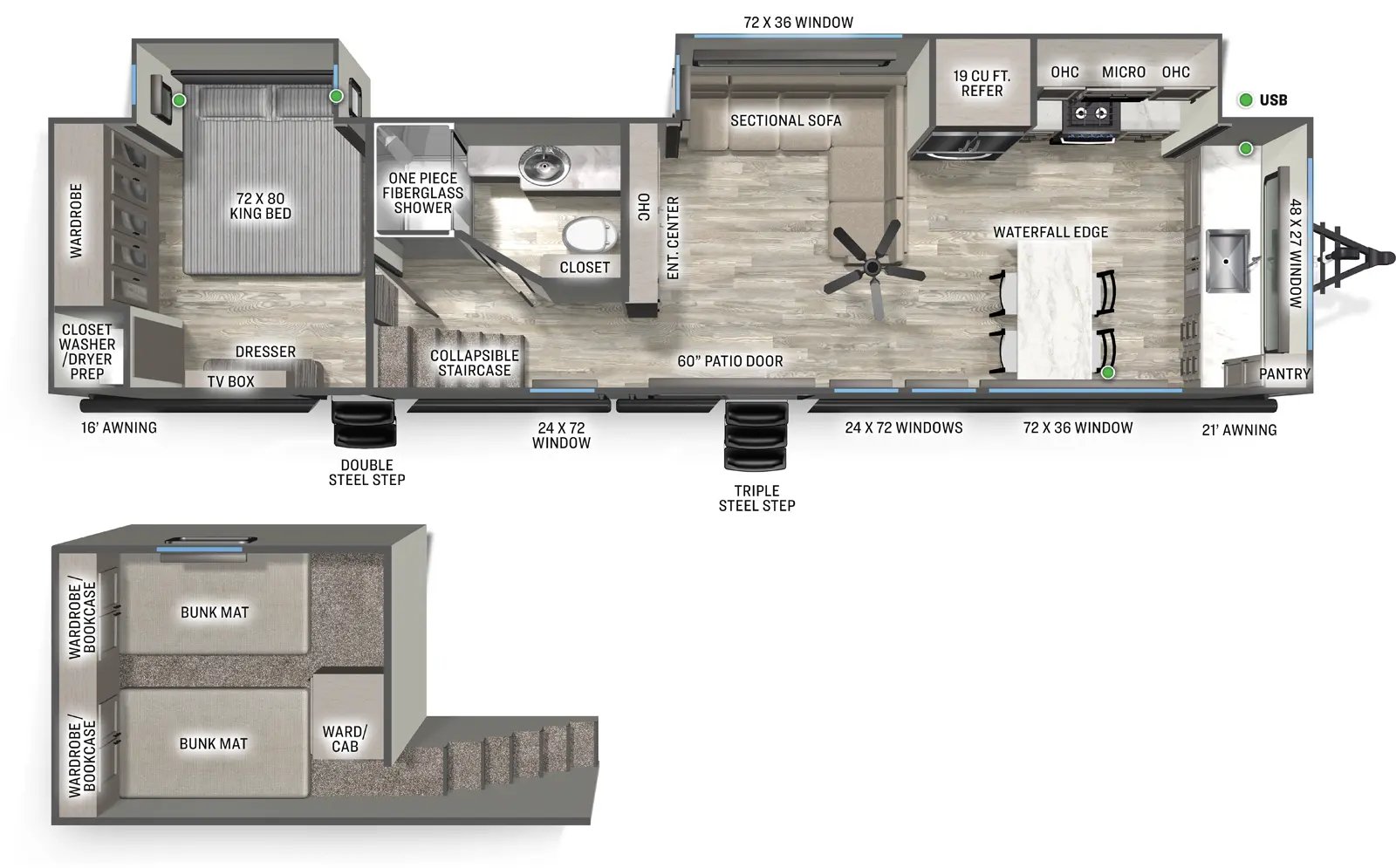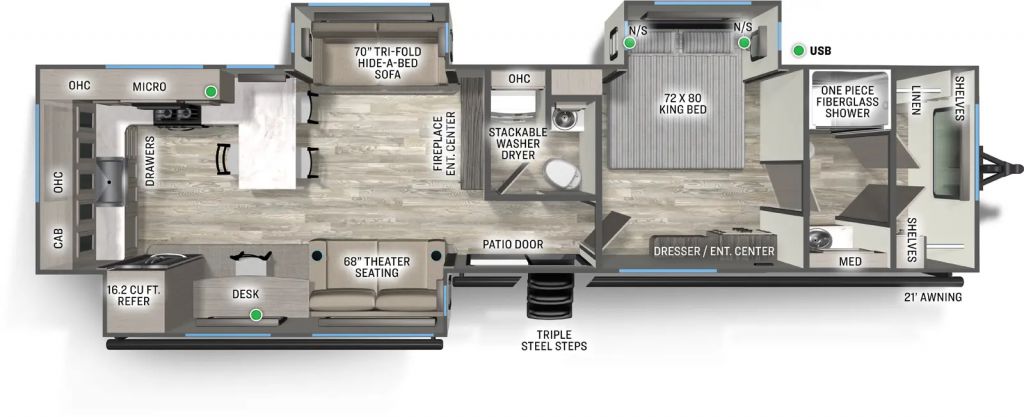MSRP
$143,999
Our Price
$112,995
Specifications
| RV Type | Park Model | Stock No | 26FR003 |
| Status | New | Length | 42.8 ft. |
| Weight | 11929 lbs. | Fresh Water | 50 gals. |
| Grey Water | 135 gals. | Black Water | 54 gals. |
| Lot Location | Edmonton |
Key Specifications Specification Details Length (exterior, box) 44 ft 11 in Exterior Height (with A/C) Approximately 12 ft 6 in Unloaded Vehicle Weight (UVW) 12,987 lbs Gross Vehicle Weight Rating (GVWR) 15,995 lbs Cargo Carrying Capacity (CCC) Approximately 3,008 lbs Number of Slides 3 Sleeps Up to 9 Hitch Weight Approximately 2,200 lbs Fresh Water Capacity 60 gallons Gray Water Capacity 82 gallons Black Water Capacity 41 gallons LP Tanks Two 30 lb tanks Axles Triple Tires 16-inch radial
Note: Weights and capacities are based on standard build; actual values may vary with options. As a destination trailer, confirm site compatibility and transport requirements with a dealer.
Floorplan LayoutThe 422 innovative design mimics a condo with multi-level sleeping and open communal spaces:
- Front Bedroom: Private master suite with a king bed (72" x 80"), dual wardrobes, and an en-suite half-bath for seclusion.
- Lofts: Dual lofts (one over the front bedroom, one mid-trailer) with queen-sized sleeping platforms (60" x 75" each) and safety rails, perfect for kids or guests.
- Living Area: Triple-slide expansion creates a vast great room with opposing theater seating, a fireplace, and entertainment center.
- Kitchen: Central island kitchen with residential appliances, pantry, and bar seating for four.
- Bathroom: Spacious full rear bath with a large walk-in shower, dual sinks, linen storage, and skylight; additional half-bath in the master.
- Entry: Dual entry doors (one to living area, one to rear porch) with an optional screen porch for outdoor flow.
This layout provides residential openness, with lofts adding vertical space for a fun, multi-generational vibe.
Interior FeaturesThe interior delivers upscale, home-like luxury with modern conveniences:
- Kitchen: GE stainless steel appliances including a 10 cu. ft. 12V refrigerator, 3-burner cooktop with oven, microwave, dishwasher prep, and solid-surface countertops.
- Living Space: 50" LED TV, electric fireplace, ceiling fan, and blackout shades for a theater-like experience.
- Entertainment: Bluetooth stereo with interior/exterior speakers, Wi-Fi prep, and multiple USB/110V outlets.
- Climate Control: Dual 15K BTU ducted A/C units and 40K BTU furnace for zoned comfort; optional heat pump.
- Storage: Walk-in closets, overhead cabinets, and under-loft compartments for extended living.
Built for durability and resort-style setup:
- Outdoor Living: Optional rear screen porch, exterior kitchen with mini-fridge and griddle, and double patio doors for seamless indoor-outdoor flow.
- Awning: 21 ft power awning with LED lights and wind sensor.
- Convenience: Outside shower, flush-mount baggage doors, automatic leveling system, and front diamond plate rock guard.
- Construction: Enclosed/heated underbelly for four-season use, 60K BTU tankless water heater, and solar prep (optional 200W panel).
All prices plus GST.
Disclaimer: All information, including but not limited to, pricing, product information, specifications, media and dealer promotions are subject to change without notice.





























