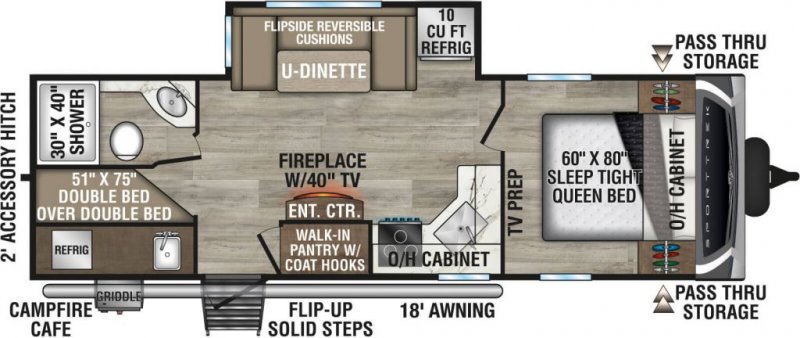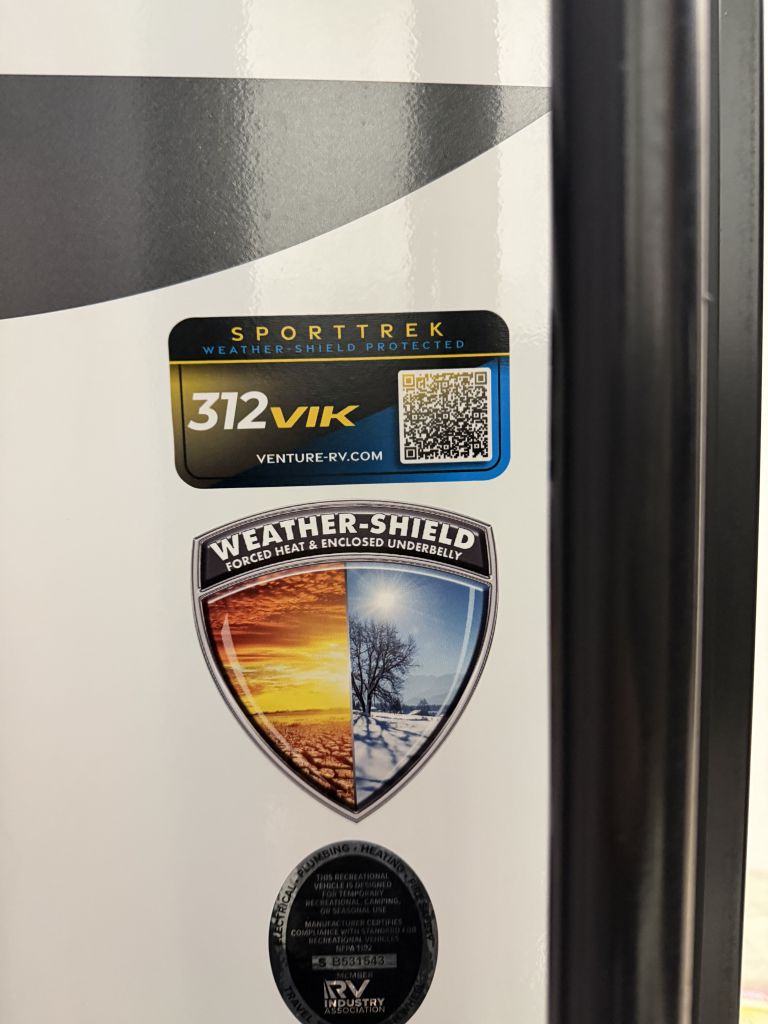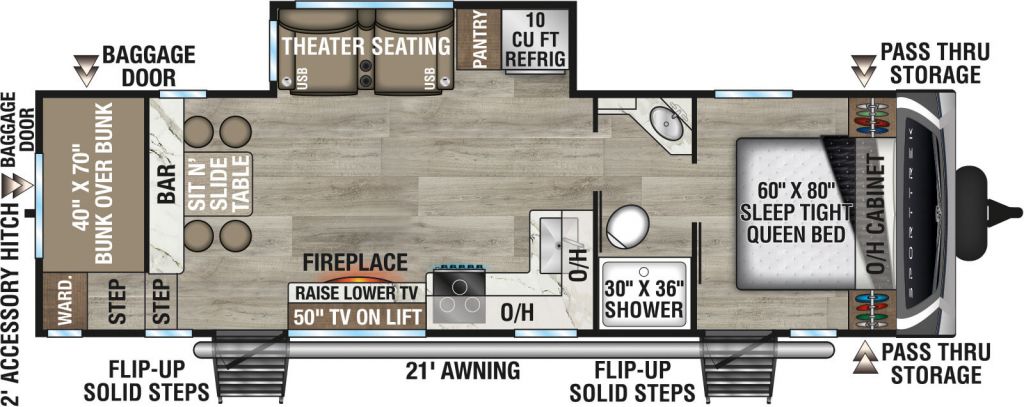Specifications
| RV Type | Travel Trailer | Stock No | 26VN013 |
| Status | New | Length | 34.1 ft. |
| Weight | 14000 lbs. | Lot Location | Fort Saskatchewan |
Note: Weights and capacities are based on standard build; actual values may vary with options. Verify with a dealer for exact GVWR and towing compatibility.
Floorplan LayoutThe 302VFK's rear kitchen design creates a seamless, open-concept flow with dedicated zones for cooking, relaxing, and sleeping:
- Front Bedroom: Private king suite (72" x 80") with dual wardrobes, overhead storage, and an en-suite half-bath for seclusion.
- Living Area: Central great room with opposing slides—one for theater seating and entertainment center, the other for a tri-fold sofa—offering panoramic views through extra-large windows.
- Kitchen: Rear U-shaped kitchen with island, residential appliances, and bar seating for two; adjacent desk for a home office.
- Bathroom: Walk-through full bath with walk-in shower, dual sinks, linen closet, and skylight; additional half-bath in the master.
- Entry: Triple steps lead to a central door, with pass-through storage up front for gear.
This layout expands to over 400 sq ft of living space when slides are deployed, promoting a home-like atmosphere with 84" interior height.
Interior FeaturesThe interior delivers upscale residential styling with premium materials and smart conveniences:
- Kitchen: GE stainless steel appliances including a 16 cu. ft. residential refrigerator, 3-burner cooktop with oven, convection microwave, dishwasher prep, and solid-surface countertops with farmhouse sink.
- Living Space: Electric fireplace, 50" LED TV, ceiling fan, blackout shades, and theater seating for four; crown molding and LED strip lighting.
- Entertainment: Bluetooth stereo with interior/exterior speakers, Wi-Fi prep, and multiple USB/110V outlets.
- Climate Control: Dual 15K BTU ducted A/C units and 40K BTU furnace for zoned comfort; 60K BTU tankless water heater.
- Storage: Washer/dryer prep, walk-in closets, and overhead cabinets; memory foam mattress standard.
Engineered for easy setup and outdoor enjoyment:
- Outdoor Living: Optional rear screen porch or exterior kitchen with mini-fridge and griddle; double patio doors for flow.
- Awning: 20 ft power awning with LED lights and wind sensor.
- Convenience: Outside shower, automatic six-point leveling system, flush-mount baggage doors, and front diamond plate rock guard.
- Construction: Enclosed/heated underbelly for four-season use, solar prep (optional 200W panel), and Furrion entry door observation system.
All prices plus GST.
Disclaimer: All information, including but not limited to, pricing, product information, specifications, media and dealer promotions are subject to change without notice.



